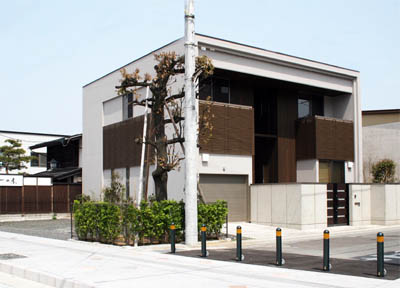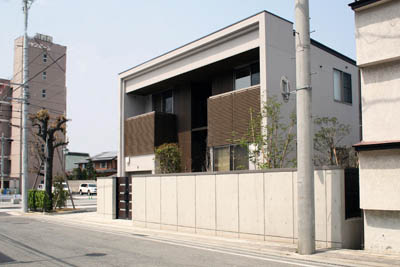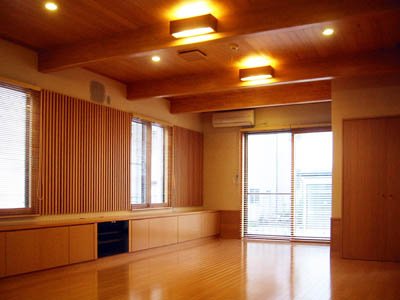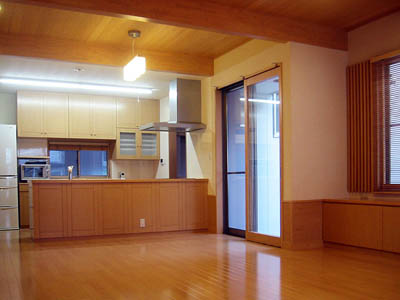木格子の家
この住宅は、計画建物と既存母屋を連絡通路でつなげ、中庭に開かれた計画としました。リビング・キッチンを中庭に面する東側に、車庫・倉庫を大通りに面する西側に配置し、木質の仕上材を活用した落ち着きのある住環境を提案しました。
竣工年月 2009年7月
主要用途 住宅
所在地 山形県米沢市
構造・規模 木造2階建
延床面積 211.84㎡




この住宅は、計画建物と既存母屋を連絡通路でつなげ、中庭に開かれた計画としました。リビング・キッチンを中庭に面する東側に、車庫・倉庫を大通りに面する西側に配置し、木質の仕上材を活用した落ち着きのある住環境を提案しました。
竣工年月 2009年7月
主要用途 住宅
所在地 山形県米沢市
構造・規模 木造2階建
延床面積 211.84㎡



